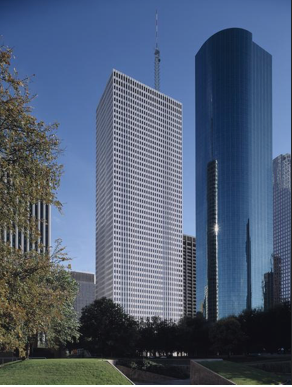
A 4-acre parcel in Houston’s Greenway Plaza-Upper Kirby area has sold to an investment group led by a local commercial real estate firm, which is considering a mixed-use project for the site.
The partnership led by Houston-Based Senterra Real Estate Group purchased the property at 3440 Richmond from a joint venture between Houston-based Midway and Cathexis RE Holdings, which is also based in Houston. David Hightower, an executive vice president at Midway, represented the selling entity.
JLL (NYSE: JLL) marketed the site on behalf of the seller. The JLL Capital Markets team representing the seller was led by Managing Director Davis Adams.
The Senterra-led partnership did not disclose the sales price for the land located at 3440 Richmond Ave. However, the Harris County Appraisal District valued the land and improvements at $15 million as of Jan. 1, 2019.
The property is located at the northwest corner of Buffalo Speedway, directly across from the eastern edge of the Greenway Plaza campus. The property includes a corner pad site occupied by an operational branch of BB&T (NYSE: BBT), according to a news release.
Senterra Real Estate Group CEO Neil Tofsky said the partnership that purchased the property is still considering the best way to make use of it. However, he said a mixed-use development is among the possibilities.
“This is a strategic piece of property in the transformation of Buffalo Speedway,” Tofsky said. “The area is going to undergo tremendous changes over the next few years, and we wanted to be part of the transformation.”
The property at 3440 Richmond already abuts another proposed mixed-use project planned by San Francisco-based Spear Street Capital and Houston-based Transwestern Development Co. The Ro, as that development is known, will be built on 16.88-acres at 3120 Buffalo Speedway.
The project consists of eight parcels and will be developed in two phases, according to engineering plans filed with the city of Houston in July. Phase I will include two mixed-use buildings — one with ground-floor retail and office space above, the other with ground-floor retail and multifamily units above — plus two parcels that are still being conceptualized.
Renderings included with the plans show at least one high-rise structure.
